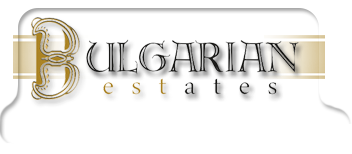
Distance from sea
from 0 to 10 km
from 10 to 20 km
from 20 to 40 km
from 40 to 70 km
from 70 to 100 km
from 100 to 160 km
Properties by price range
0-10000 euro
10000-20000 euro
20000-30000 euro
30000-50000 euro
50000-100000 euro
100000-200000 euro
more than 200 000 euro
Property Type
House
Studios
1-bedroom apartments
2-bedroom apartments
Large apartments
Maisonettes
Shops
Offices
Restaurants
Garages
Commercial
Hotels
Farmland
Building plot
Forest
Location
On the Sea
Near the Sea
In hunting area
In spa resort
Near spa resort
In villas area
On river
Near river
Near lake
In fishing area
In historic place
Near mountain
In rural countryside
In town
Near town
In ski resort
In mountain
Ecological region
Property By Region
BULGARIAN ESTATES INC.
Head office location:
Bulgaria
Elhovo
Headoffice address:
8, Targovska Str., floor 2, Elhovo, Bulgaria
Phones: +359 877777960;
+359 885841230;
+359 887762939
sales@bulgarianestates.org
Head office location:
Bulgaria
Elhovo
Headoffice address:
8, Targovska Str., floor 2, Elhovo, Bulgaria
Phones: +359 877777960;
+359 885841230;
+359 887762939
sales@bulgarianestates.org
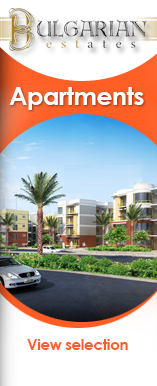
Properties for sale
| Properties on the sea
| Cheap house in Bulgaria
| Before and after
| FAQ
| Personal data and privacy
| Contacts
Ref. No. 4299: Luxury house for sale in Sveti Vlas at a distance of 350 m from the beach and “Marina Dinevs”
St.Vlas , Burgas property
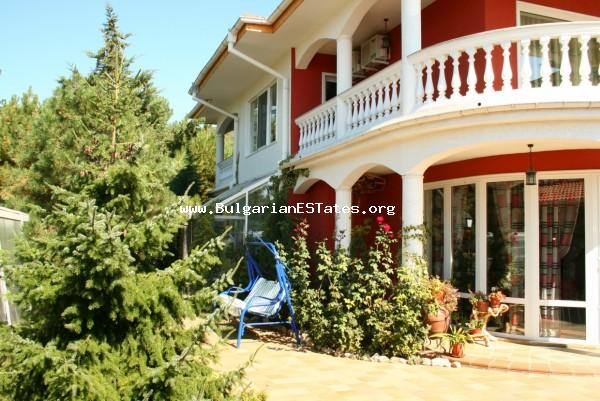

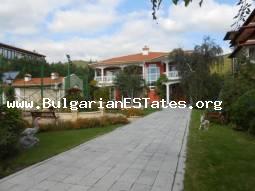
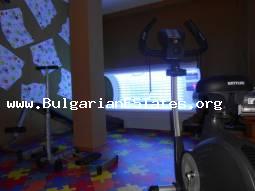
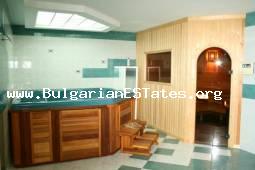
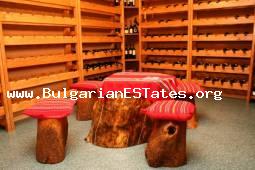
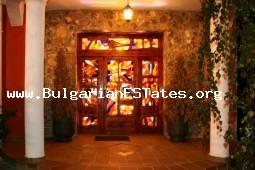
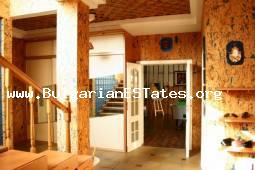
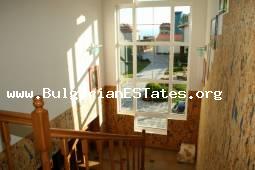
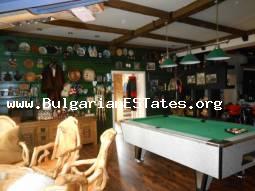
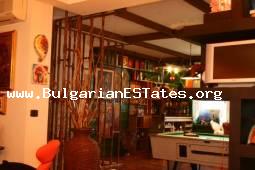
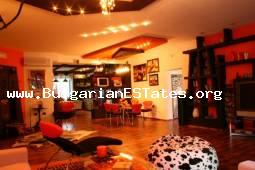
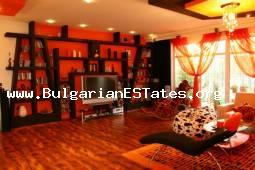
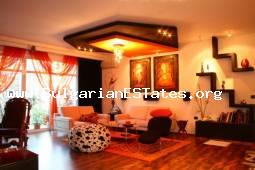
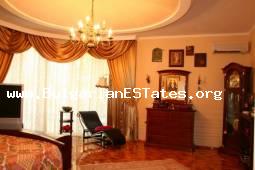
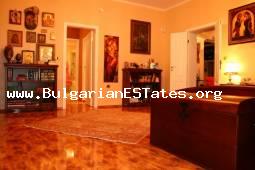
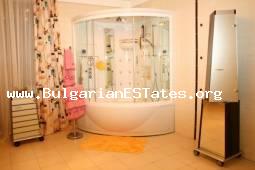
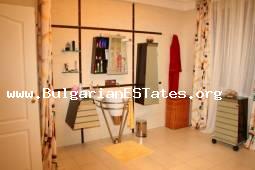
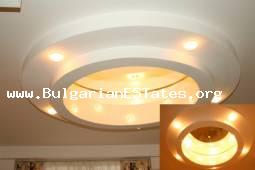
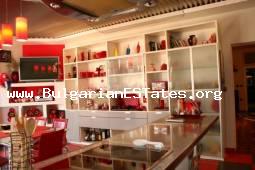
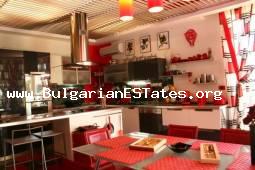
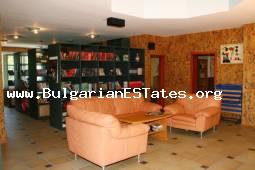
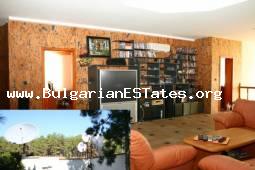
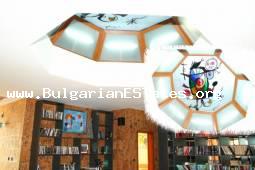
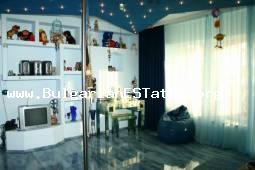
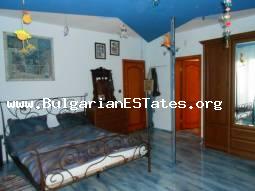
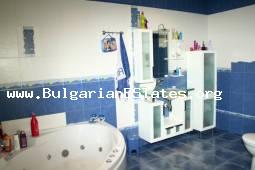

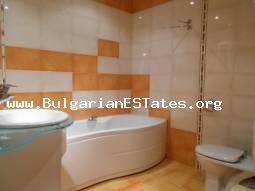
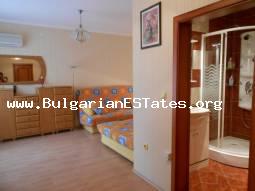
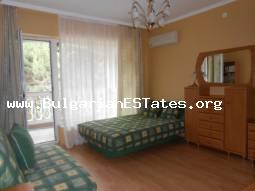
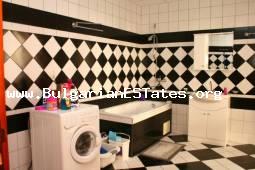
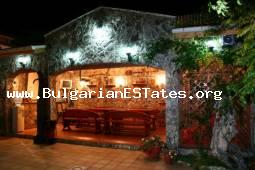
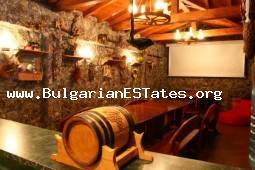
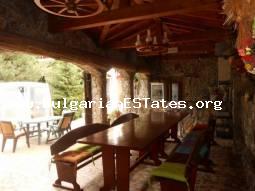
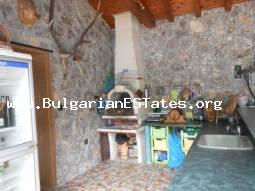
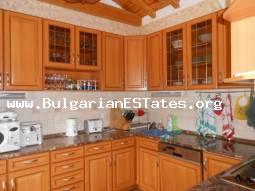
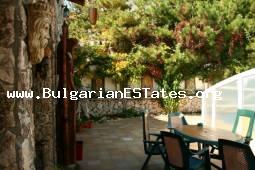
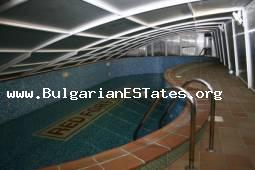
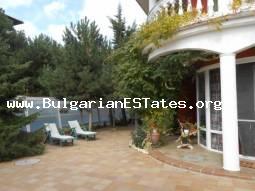
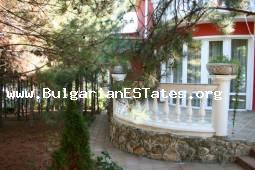
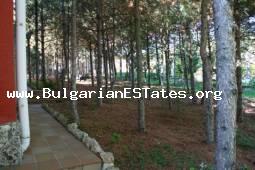
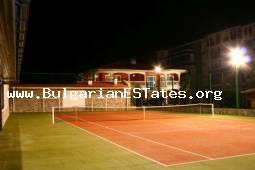
Key Features
€ 2,000,000
Ref. No.: 4299
Deal type: For sale
District: Burgas property
Town / Village: St.Vlas
In categories: House
Living area: 672.00 sq. m. Yard: 2884.00 sq. m.
Bedrooms: 5
Bathrooms: 4
Floors: 3
Deal type: For sale
District: Burgas property
Town / Village: St.Vlas
In categories: House
Living area: 672.00 sq. m. Yard: 2884.00 sq. m.
Bedrooms: 5
Bathrooms: 4
Floors: 3
Add to bookmarks
Bookmarked
Full Description
The house is located in Sveti Vlas at a distance of 350 m from the beach and “Marina Dinevs”. Simultaneously the house is located in a quiet and calm place and there is everything needed in its proximity – shops, restaurants, a pharmacy, a medical center, playgrounds and so on.
The area of the section which the house is located on is 2883,60 m2. The built-up area of the main house is 671,60 m2. It consists of 2 floors and a ground floor.
The following are located on the ground floor:
- a fitness hall with fitness equipment and a solarium;
- premises with a big sauna, jacuzzi, a shower cubicle and a toilet
- a wine cellar with shelves for wine
- a boiler room with 3 hot-water heaters of 300 m3 each
The following are located on the first floor:
- an entrance hall – a front door, wooden, with colored glass painted by a Bulgarian painter. The entrance hall is lined by cork tree, all the materials are natural, the wardrobe and the hangers are made of natural rattan cane. You can enter from the entrance hall directly to the room with the billiard table or to the kitchen to the left. There is a staircase in the entrance hall which leads to the second floor;
- a room with a billiard table – these are unique premises, lined with green timber, with wooden customized furniture, the premises are made in an antique Bulgarian style with everyday objects and souvenirs from various countries.
We get into the living-room through the gypsum board wall without any doors and between the premises. Its area is 80 m2. The metal designer’s metal fireplace is there, the space is filled up with a lot of expensive pictures, sculptures and tapestry. There is little furniture which gives the place a feeling of space and light. The living-room ends with a French window which takes us to a small winter garden. The chandeliers in the rooms are made in the modern Swarovski style with plating of gold. You can get to the kitchen and the main bedroom from the living-room.
- The main bedroom – a bedroom with a beautiful ceiling and a chandelier, furnished with furniture in classical style, a 4,5 m round French window, the exit from which takes us to a balcony with a view to a forest which is a part of the section of the home. We get to the toilet facilities from the bedroom with an area of 20 m2 which also have their own balcony (designer’s furniture and sanitary faience, a bath-tub combined with a shower cubicle with a massage shower and a sauna option as well as an original suspended mirror ceiling); a wardrobe room; a dressing-table. The bedroom is heated further to by electricity also by heating coming from the air hose from the fireplace in the living-room.
- The kitchen is very bright and light, with a bar counter as well as a working surface made of natural quartz stone. The hotplate is designer’s, made of special metal ceramic alloy. The cooker is on a special isolated place and there is a round extract hood above it. We go out into the courtyard through a semi-circular French window.
- A pantry, bath-tub premises and a toilet.
The following are located on the second floor:
- A bookcase
- A living-room with a stained glass window on the ceiling
- A study
- 3 bedrooms with bath-tub premises and a toilet as well as a separate balcony (there is a two-seat bath-tub with jacuzzi in one of the bedrooms)
- 1 bedroom without a WC with a balcony
- Separate toilet facilities with a laundry room and a balcony
There is a tennis court with a changing room on the territory of the house, a toilet and a pavilion with a summer kitchen (they are lined by unique alive stone which moss grows on), a garage for 4 cars, a 2-storeyed house for guests or servants. At present it is used by the servicing personnel. There is also a covered swimming-pool which may be used in winter and which is heated by solar batteries, an electric heater and/or a big air conditioner.
Parameters of the swimming pool
Height of the walls from 1,25 m to 1,75 m
Area of the bottom of the swimming pool – 94 m2
Parameter of the walls of the swimming pool – 42 m
Capacity of the swimming pool – 141 m3
There are 300 m2 of juniper forest on the territory of the section behind the house. There are also fruit trees planted – sour cherry, blue plum, apricot, cherry, pear trees.
The house is heated by electric air conditioners, floor heating and a fireplace on the first floor.
The entrance hall, the staircase, the living-room on the second floor are lined with clinker as well as the entire courtyard with the exception of the space for the cars.
There is a network for its own satellite television in all the rooms in the entire house.
There is a projector wall and a sound and TV system in the pavilion in the courtyard, the cables of which are assembled into the wall.
The house is made of bricks. It is decorated with gypsum board and lined with external heating isolation inside.
The area of the section which the house is located on is 2883,60 m2. The built-up area of the main house is 671,60 m2. It consists of 2 floors and a ground floor.
The following are located on the ground floor:
- a fitness hall with fitness equipment and a solarium;
- premises with a big sauna, jacuzzi, a shower cubicle and a toilet
- a wine cellar with shelves for wine
- a boiler room with 3 hot-water heaters of 300 m3 each
The following are located on the first floor:
- an entrance hall – a front door, wooden, with colored glass painted by a Bulgarian painter. The entrance hall is lined by cork tree, all the materials are natural, the wardrobe and the hangers are made of natural rattan cane. You can enter from the entrance hall directly to the room with the billiard table or to the kitchen to the left. There is a staircase in the entrance hall which leads to the second floor;
- a room with a billiard table – these are unique premises, lined with green timber, with wooden customized furniture, the premises are made in an antique Bulgarian style with everyday objects and souvenirs from various countries.
We get into the living-room through the gypsum board wall without any doors and between the premises. Its area is 80 m2. The metal designer’s metal fireplace is there, the space is filled up with a lot of expensive pictures, sculptures and tapestry. There is little furniture which gives the place a feeling of space and light. The living-room ends with a French window which takes us to a small winter garden. The chandeliers in the rooms are made in the modern Swarovski style with plating of gold. You can get to the kitchen and the main bedroom from the living-room.
- The main bedroom – a bedroom with a beautiful ceiling and a chandelier, furnished with furniture in classical style, a 4,5 m round French window, the exit from which takes us to a balcony with a view to a forest which is a part of the section of the home. We get to the toilet facilities from the bedroom with an area of 20 m2 which also have their own balcony (designer’s furniture and sanitary faience, a bath-tub combined with a shower cubicle with a massage shower and a sauna option as well as an original suspended mirror ceiling); a wardrobe room; a dressing-table. The bedroom is heated further to by electricity also by heating coming from the air hose from the fireplace in the living-room.
- The kitchen is very bright and light, with a bar counter as well as a working surface made of natural quartz stone. The hotplate is designer’s, made of special metal ceramic alloy. The cooker is on a special isolated place and there is a round extract hood above it. We go out into the courtyard through a semi-circular French window.
- A pantry, bath-tub premises and a toilet.
The following are located on the second floor:
- A bookcase
- A living-room with a stained glass window on the ceiling
- A study
- 3 bedrooms with bath-tub premises and a toilet as well as a separate balcony (there is a two-seat bath-tub with jacuzzi in one of the bedrooms)
- 1 bedroom without a WC with a balcony
- Separate toilet facilities with a laundry room and a balcony
There is a tennis court with a changing room on the territory of the house, a toilet and a pavilion with a summer kitchen (they are lined by unique alive stone which moss grows on), a garage for 4 cars, a 2-storeyed house for guests or servants. At present it is used by the servicing personnel. There is also a covered swimming-pool which may be used in winter and which is heated by solar batteries, an electric heater and/or a big air conditioner.
Parameters of the swimming pool
Height of the walls from 1,25 m to 1,75 m
Area of the bottom of the swimming pool – 94 m2
Parameter of the walls of the swimming pool – 42 m
Capacity of the swimming pool – 141 m3
There are 300 m2 of juniper forest on the territory of the section behind the house. There are also fruit trees planted – sour cherry, blue plum, apricot, cherry, pear trees.
The house is heated by electric air conditioners, floor heating and a fireplace on the first floor.
The entrance hall, the staircase, the living-room on the second floor are lined with clinker as well as the entire courtyard with the exception of the space for the cars.
There is a network for its own satellite television in all the rooms in the entire house.
There is a projector wall and a sound and TV system in the pavilion in the courtyard, the cables of which are assembled into the wall.
The house is made of bricks. It is decorated with gypsum board and lined with external heating isolation inside.
Facilities

polyclinic

swimming-pool

yacht

tennis

sport

sauna

beach

cafe

kindergarden

bowling

billiards
sanatorium

yachting

telephone

restaurant

poste

internet

fax

hairdresser

fast food

bar

water-ski

sailboarding
badminton
Contact Us
Contact person: Georgi Kostadinov
Head office address:
8, Targovska Str., floor 2, Elhovo, Bulgaria
Phones:
+359 877777960;
+359 885841230;
+359 887762939
sales@bulgarianestates.org

